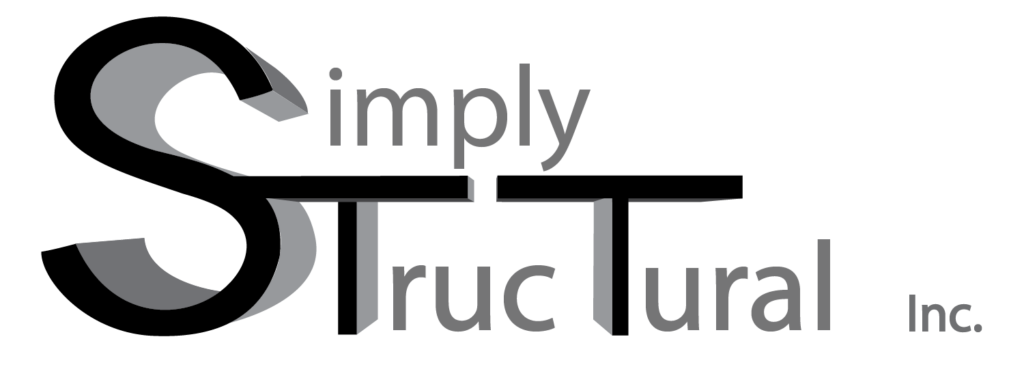Project Description
3 Buildings 23,800 ft each. Project consisted of the design of three wood framed office buildings. Each building was customized to the proposed end user(s). All buildings were designed with load bearing wood stud walls, prefabricated wood trusses for the floor and roof. Roofs designs incorporated at areas that are used for supporting roof top mechanical units.
