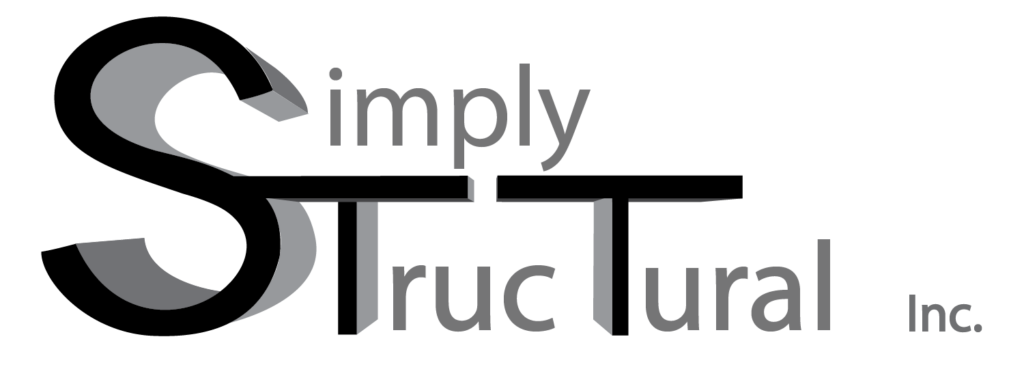Black Mountain Baptist Church
This Single Story church addition included the design of a central high roof sanctuary, and several low roof social and support areas. The sanctuary includes a large raised wood framed platform area as well as an elevated light/stage area. These areas were designed with masonry walls and steel deck over steel bar joists. Additions were also made to the back of the existing wood framed buildings. Construction type for these additions were completed using wood stud walls and pre-fabricated wood trusses.
